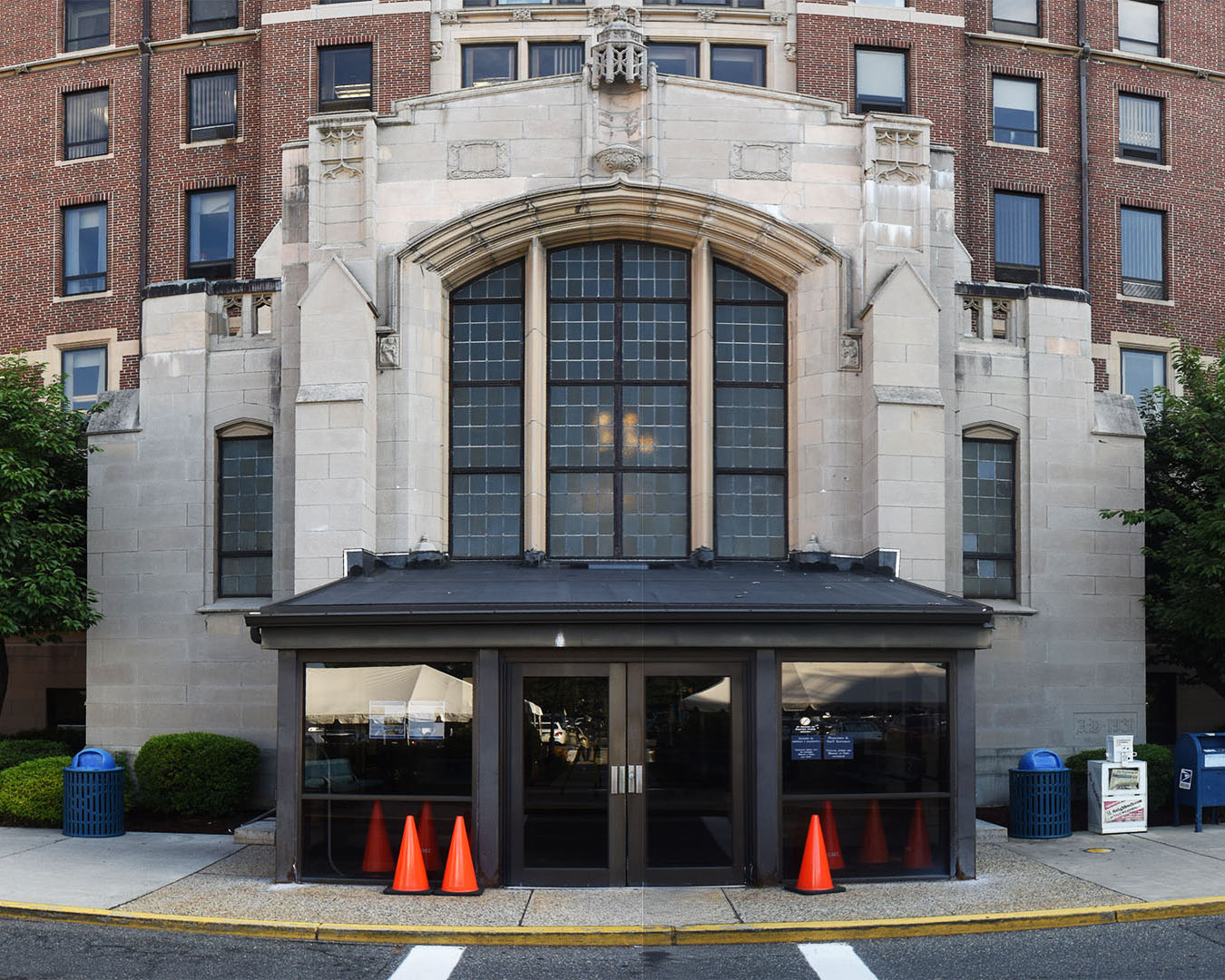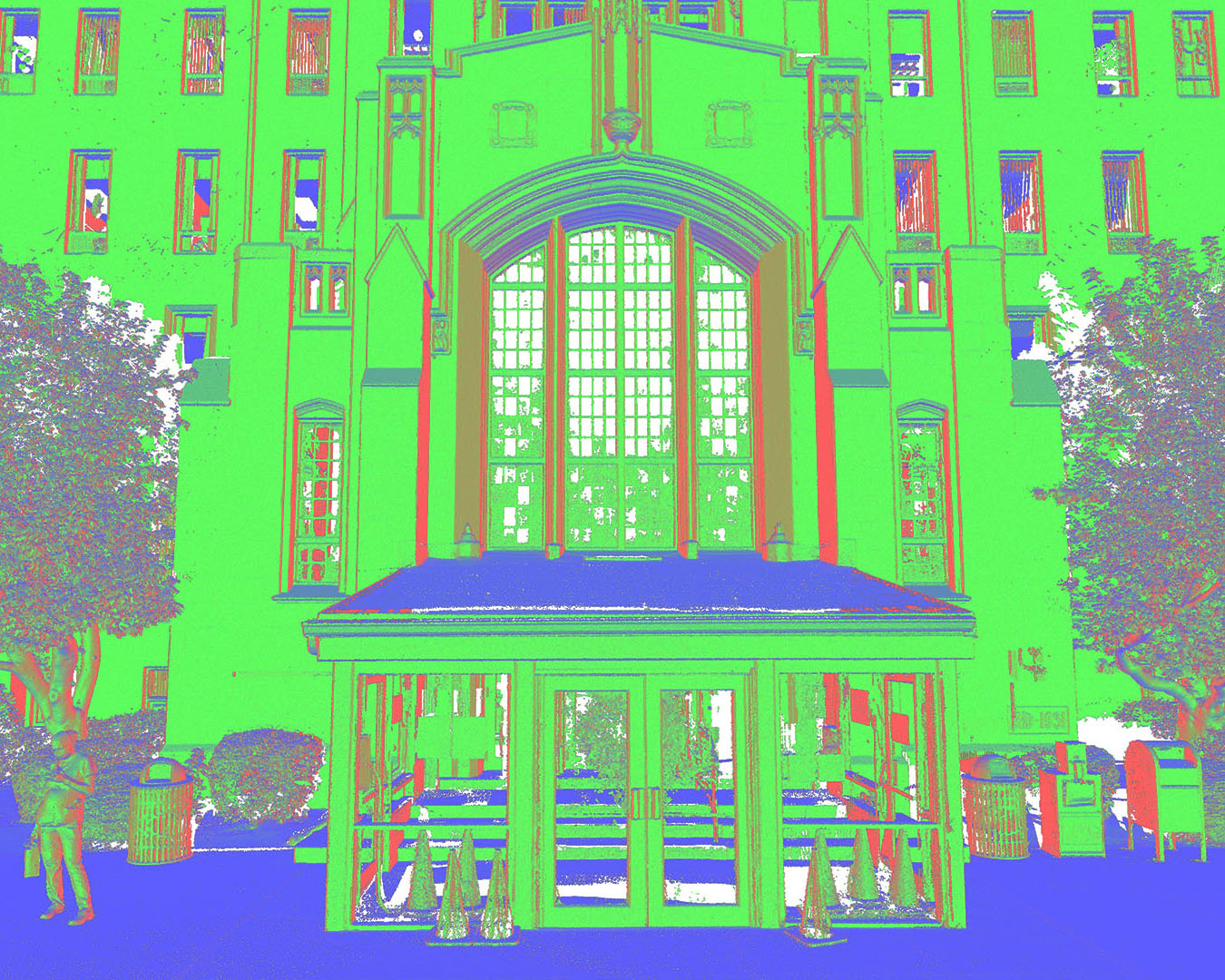History
Now an employee entrance to the Baystate Medical Center was once the main entrance to the Springfield Hospital in the 1930’s. The gothic style architecture exhibits intricate details providing a delicate aesthetic. Among many addition projects over the years was a vestibule attached to the entry. Currently design work is underway by Moser Pilon Nelson Architects to revamp this historic portal.
What’s Next?
The renovation will provide increased functionality for staff members entering the facility. With an abundance of historical elements there’s importance how these changes will make on the overall appearance. Renderings will be made to provide realistic views on how the proposed design will merge with the surroundings.
Our Role
ScanX3D was responsible for collecting laser measurements of the existing structure to help facilitate the future design. As shuttle busses peeled through the curved drive, health care workers covered in facial coverings proceeded through the doors. Scan technicians followed guidelines and squeezed in scans during lulls of traffic. Without interruption to the passing of employees, the space was digitally captured.
Deliverable
A 3D Revit model was made of the entrance area that will serve as the starting point for the design phase. Each color scan covers a 360-degree pattern with a long range, painting the backdrop for the model. Custom CAD elements were created to capture the detailed craftsmanship needed for the renders. The dimensionally accurate digital twin will provide the architect with a canvas to showcase the new design.








