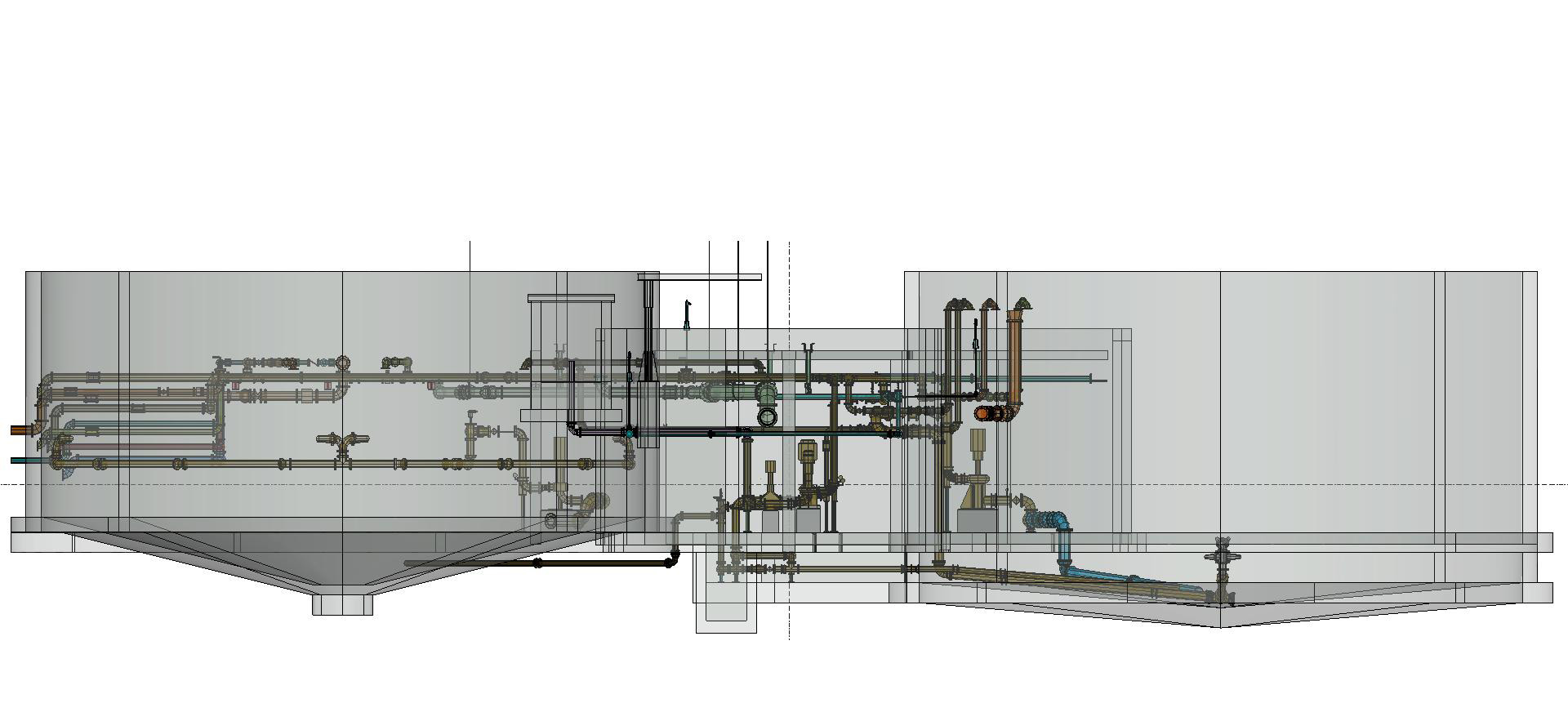GETTING UP TO BIM
Building Information Modeling (BIM) is an important component of today’s AEC industry. BIM is a compilation of visual and logical parts of a building that crosses several disciplines into a working database. Every BIM project starts with the creation of a virtual model of the building.
3D laser scanning quickly collects the spatial information required for BIM to a determined level of development (LOD). All parts exposed to data collection can be incorporated into the model. This includes walls, doors, windows staircases as well as mechanical, electrical or structural members that are obtainable. Scan data not only allows for visual representation, but true dimensioning in real space. This is particularly useful for historic buildings with no CAD files or out of date drawings. BIM brings efficiency to maintaining a building over its entire life cycle.
Learn More
For more information about BIM and Level of Development (LOD) visit the Forum website: http://bimforum.org/lod/

