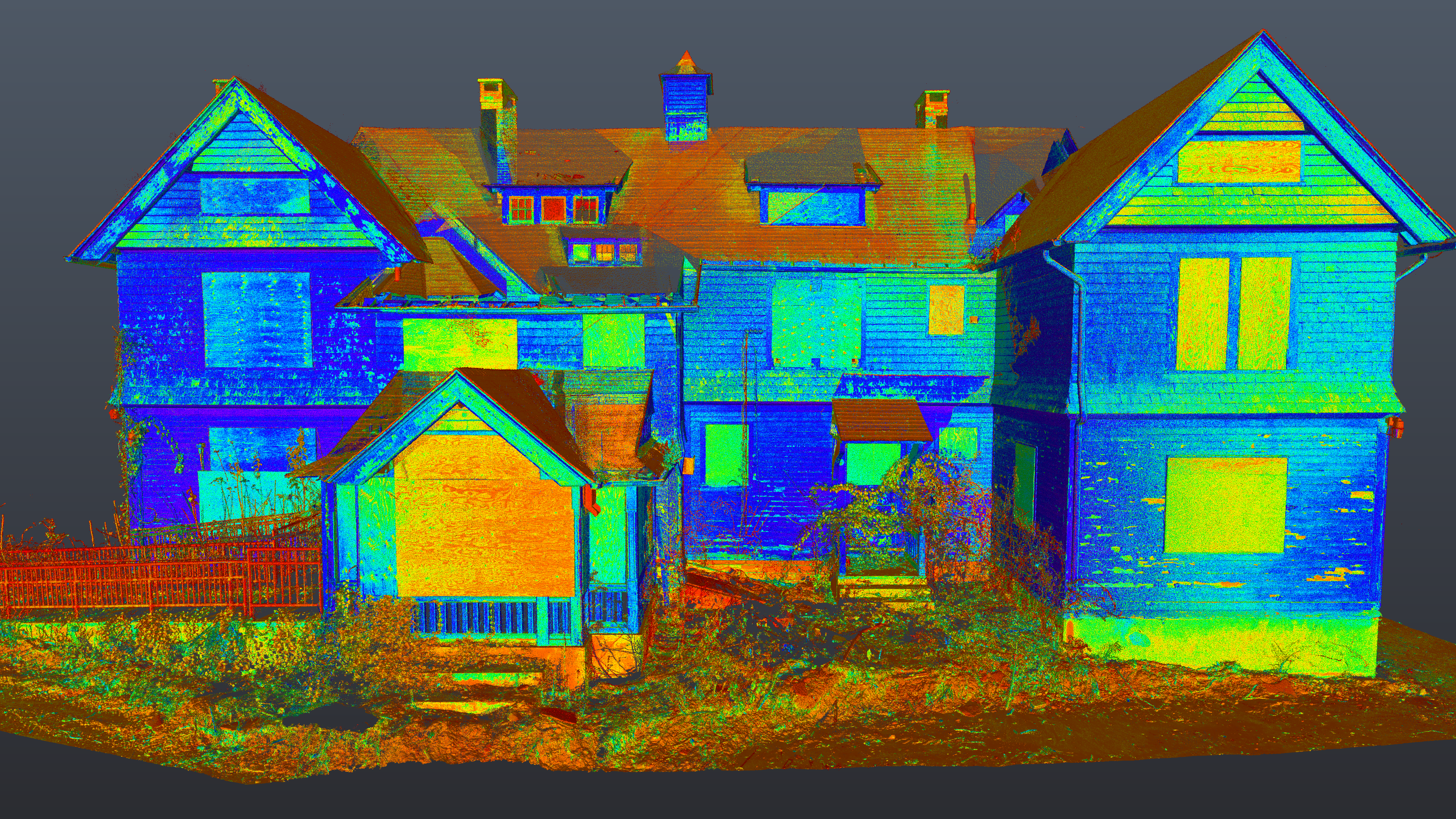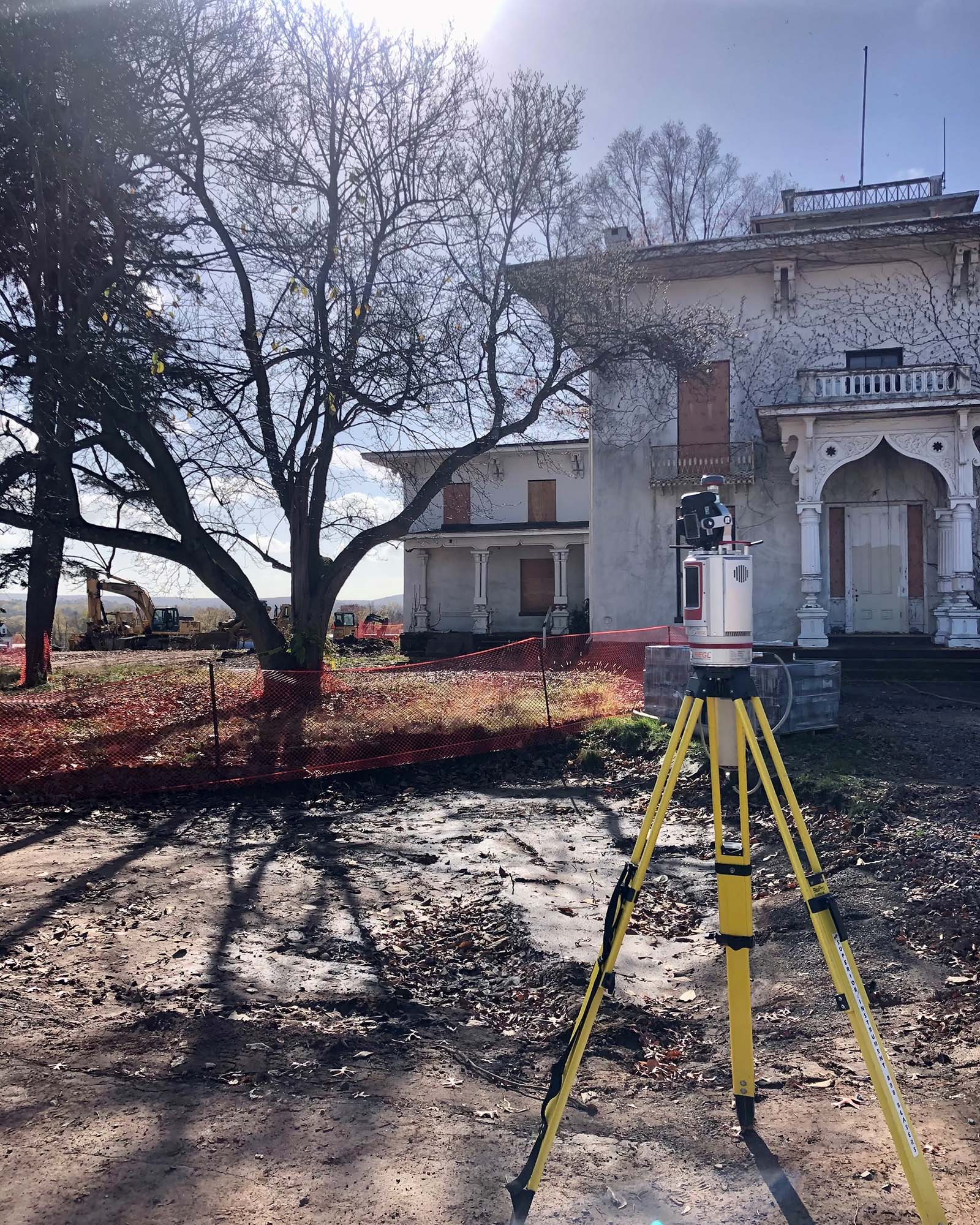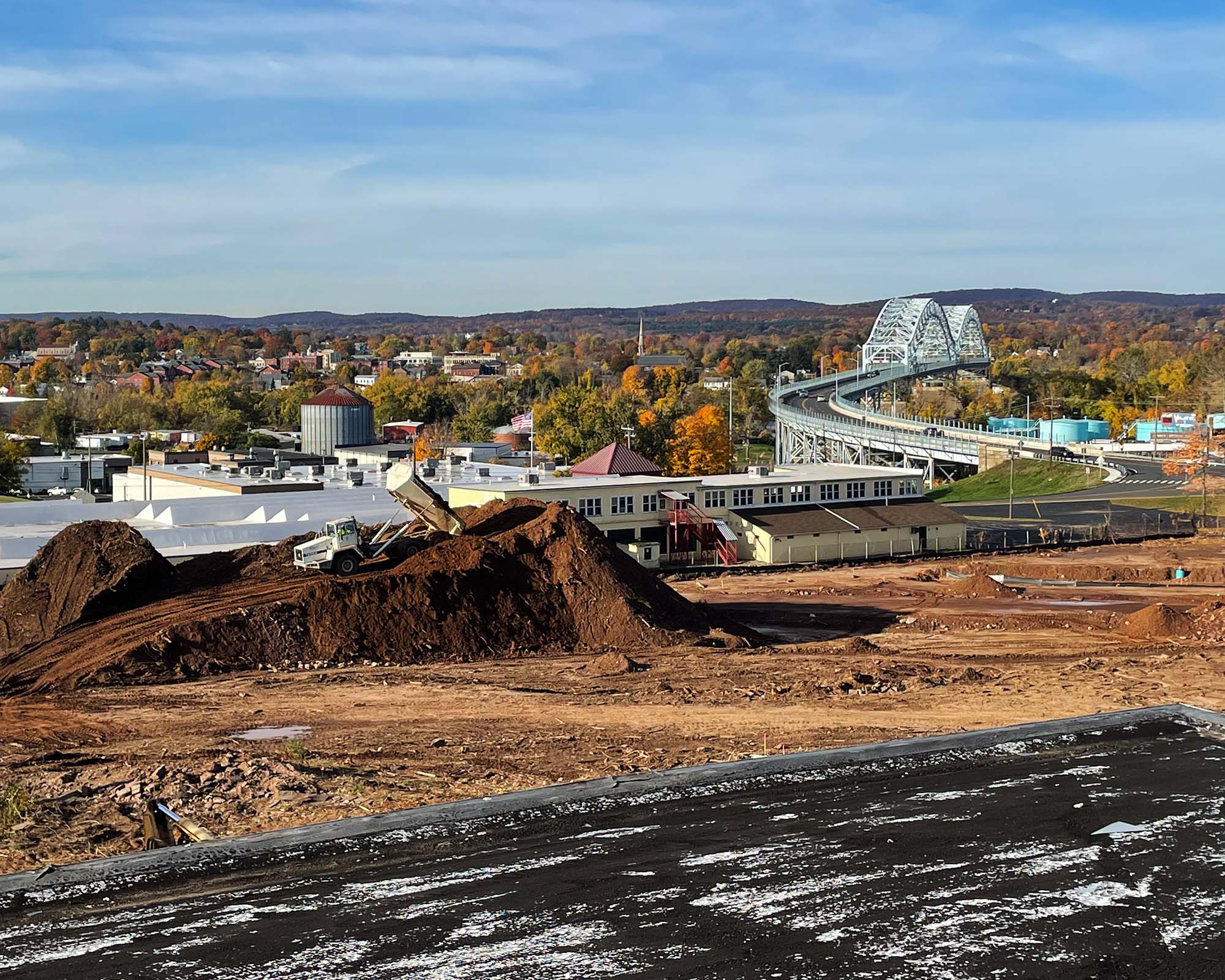Project
Brainerd Place, is a mixed-use residential apartment/retail/medical/office development in Portland, Connecticut.
The developer is also saving three historic homes on the site, including the Sage House, which will host a future restaurant, and Brainerd House, with a clubhouse with amenities such as a gym for residents and employees of businesses at Brainerd Place.
ScanX3D in partnership with Connecticut Trust for Historic Preservation & MUNKITTRICK ASSOCIATES, LLC performed laser scanning of all three historic structures.
The Hart-Jarvis House (1829-30), The Erastus Brainerd, Jr. House (1851), and The John H. Sage House (1884)
The Hart-Jarvis House is a Greek Revival home constructed in 1829 for William Jarvis, Reverend of Trinity Church in Portland. William Jarvis’s daughter, Elizabeth, spent her early years in the home. Elizabeth grew up to marry Samuel Colt of Hartford, CT, legendary firearm tycoon, and with her brothers proceeded to run the Colt empire after Samuel’s death.
The Erastus Brainerd, Jr. House is an elegant Italianate brownstone home designed by Henry Austin (1804-1891), a famed New Haven architect. The younger Brainerd, superintendent of the Portland Brownstone Quarry, chose the site after his father settled in the neighboring Hart-Jarvis House.
The John H. Sage House is a Queen Anne-style home built for the descendent of one of the Middletown, CT-area’s first settlers. Sage’s father, Charles H. Sage, was the Town’s Judge of Probate in the mid-1880s. John Sage gained national prominence as an ornithologist.
Operations
ScanX3D provided 2D Elevation drawings of each façade of the Hart-Jarvis house. Detail of the columns, balconies, and trim can be seen in the plans. These drawings enabled the Architect to develop the necessary plans and permits for the exterior renovation. Additionally, all three building scans preserve digital copies of the homes prior to construction and were provided to the Architect.




















