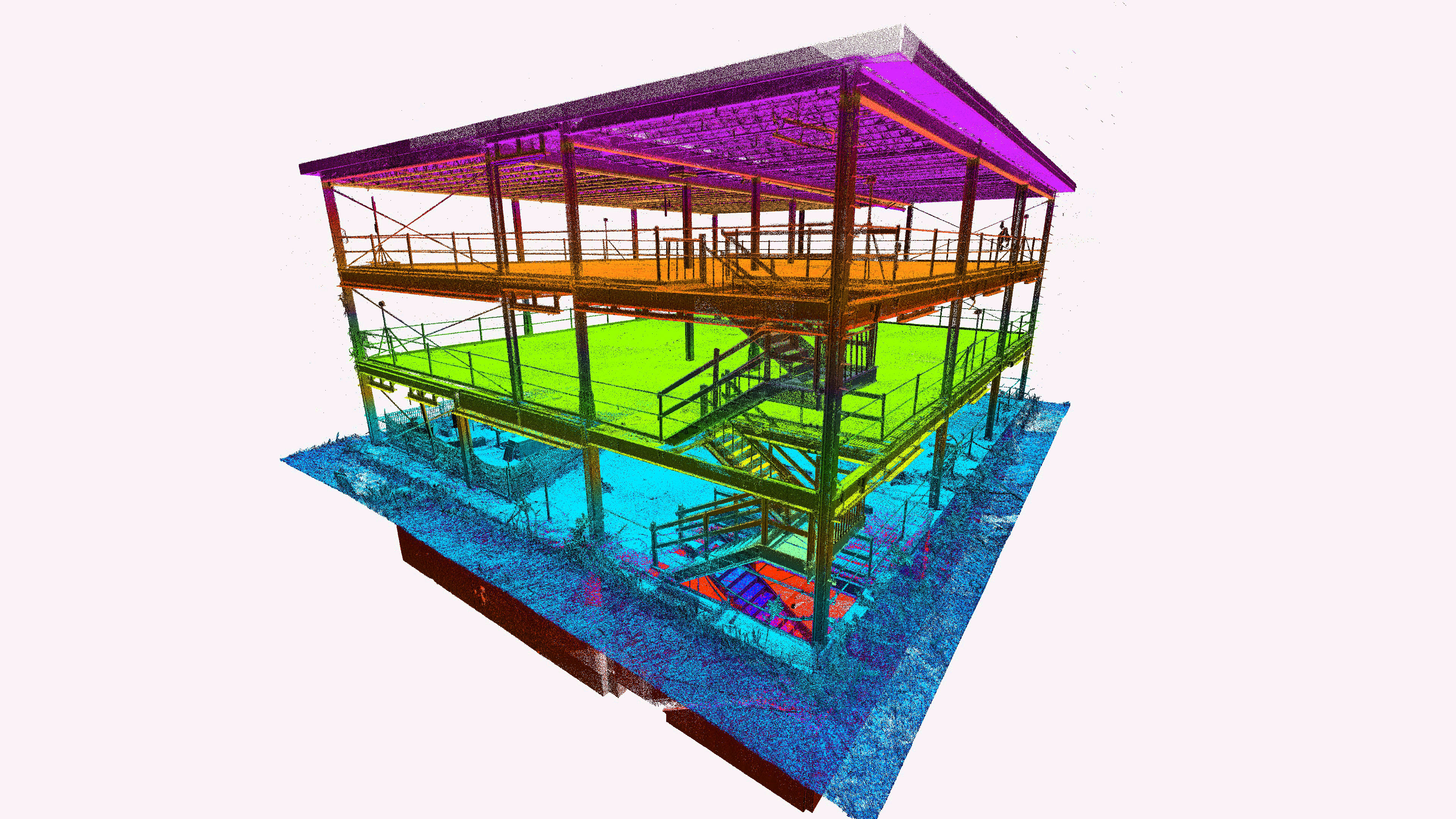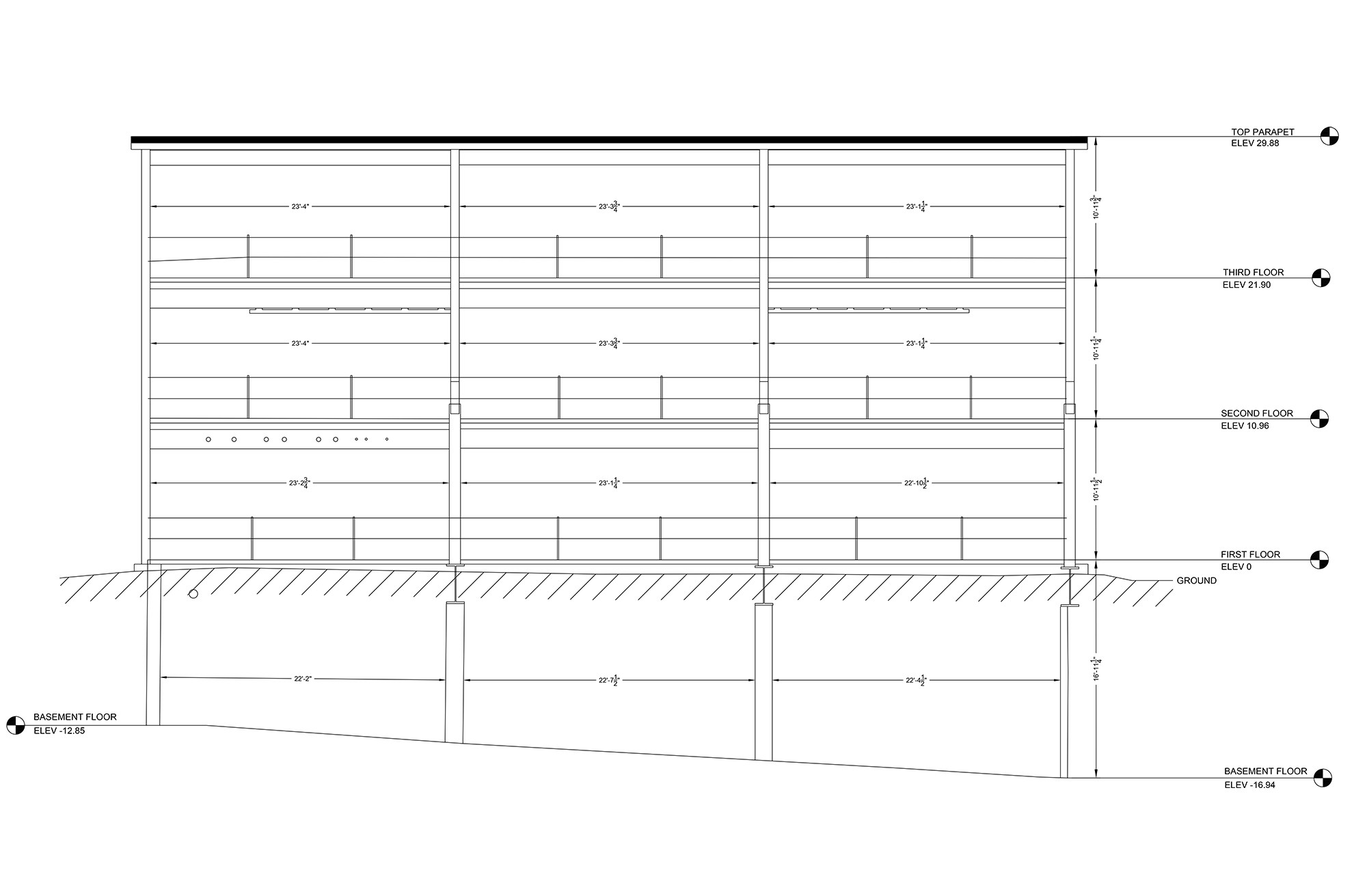An existing steel framed administration building nestled in the Northern New York Hudson Valley region reveals majestic views of the Catskill Mountains, the Hudson River, and more. The building is currently undergoing an adaptive reuse as it will be converted to a single family home. The structural engineer noticed an odd array of steel columns and contracted ScanX3D to perform a high definition laser scan to determine the following:
- Perimeter steel geometry.
- Approximate sizes of wide flange beams and columns.
- Relationship of the existing concrete to steel components.
Deliverables included colorized pointcloud, four (4) floor plans and one (1) elevation view.












