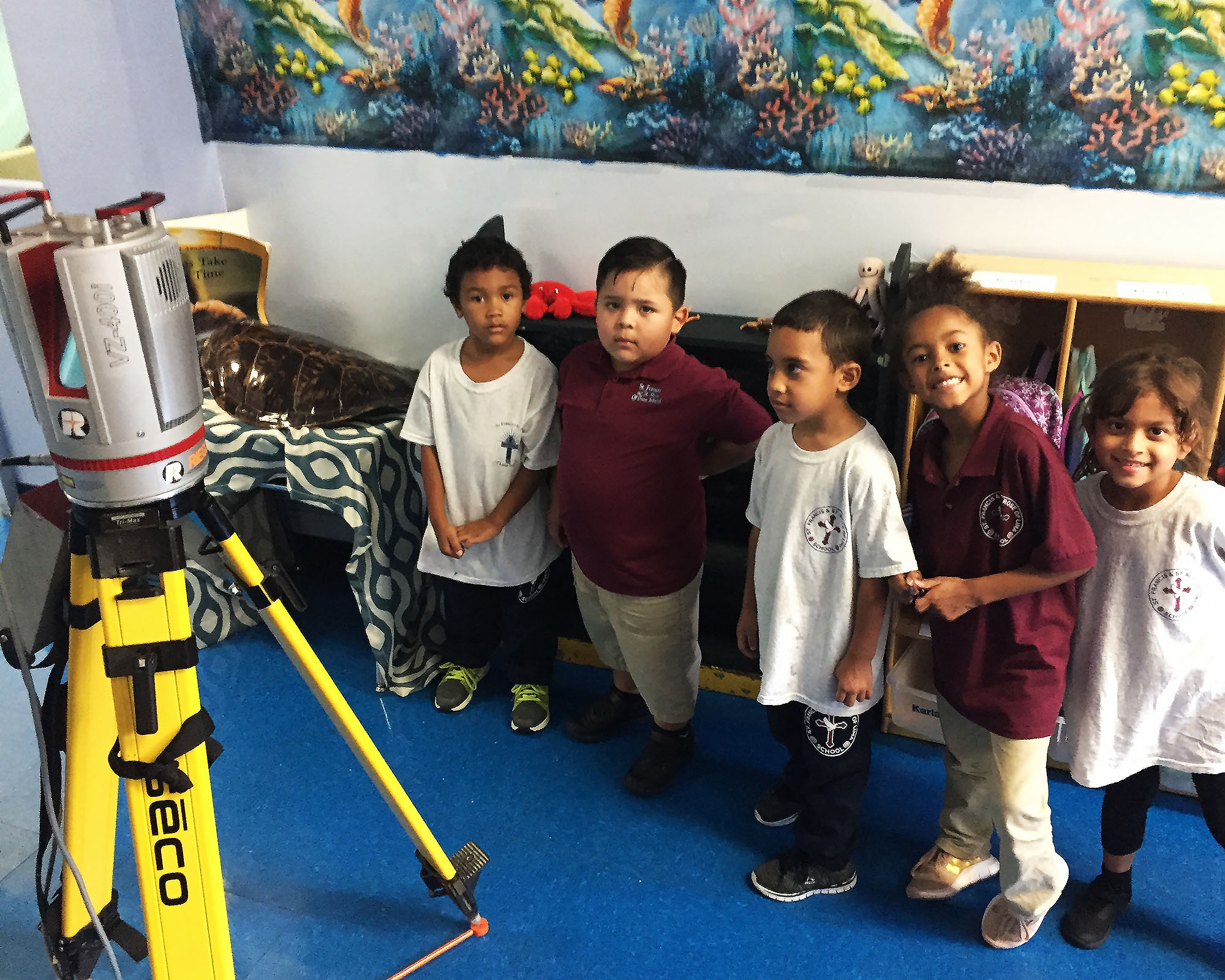History
Like many historical buildings the St. Francis & St. Rose of Lima School in New Haven, Connecticut lacked up to date drawing sets. The school was opened in September 1882 with an enrollment of 700 students. Throughout the years, the school underwent numerous additions and renovations. Major renovations in1950 included the removal of the fourth floor in addition to many improvements to modernize the structure. As the 21st century unfolds, the history of St. Francis continues to be woven into a beautiful tapestry of rich heritage of the past with a bright view of the future.
Scope of Work
In a tough position, the Administration required a scaled floor plan within very short time frame. Thanks to the incredible speed of today’s 3D laser scanning, it was possible to collect all of the information required to meet the deadline. ScanX3D was contracted to scan the interior first floor of the school building which included existing classrooms, offices, hallways and other purpose rooms. All scanning was performed during school hours where offices, classrooms and hallways were occupied. Fieldwork was completed without any interruption to daily operations.
Deliverable
Scaled Floor Plan of the first floor showing walls, door swings, windows and stairwells. The plan was presented in a ScanX drawing border and included labels of features or elements and spaces (by function or name) as well as calculated square footage. The client was able to pick up multiple printed D sized sheets from our office three days after the scanning was completed.
















