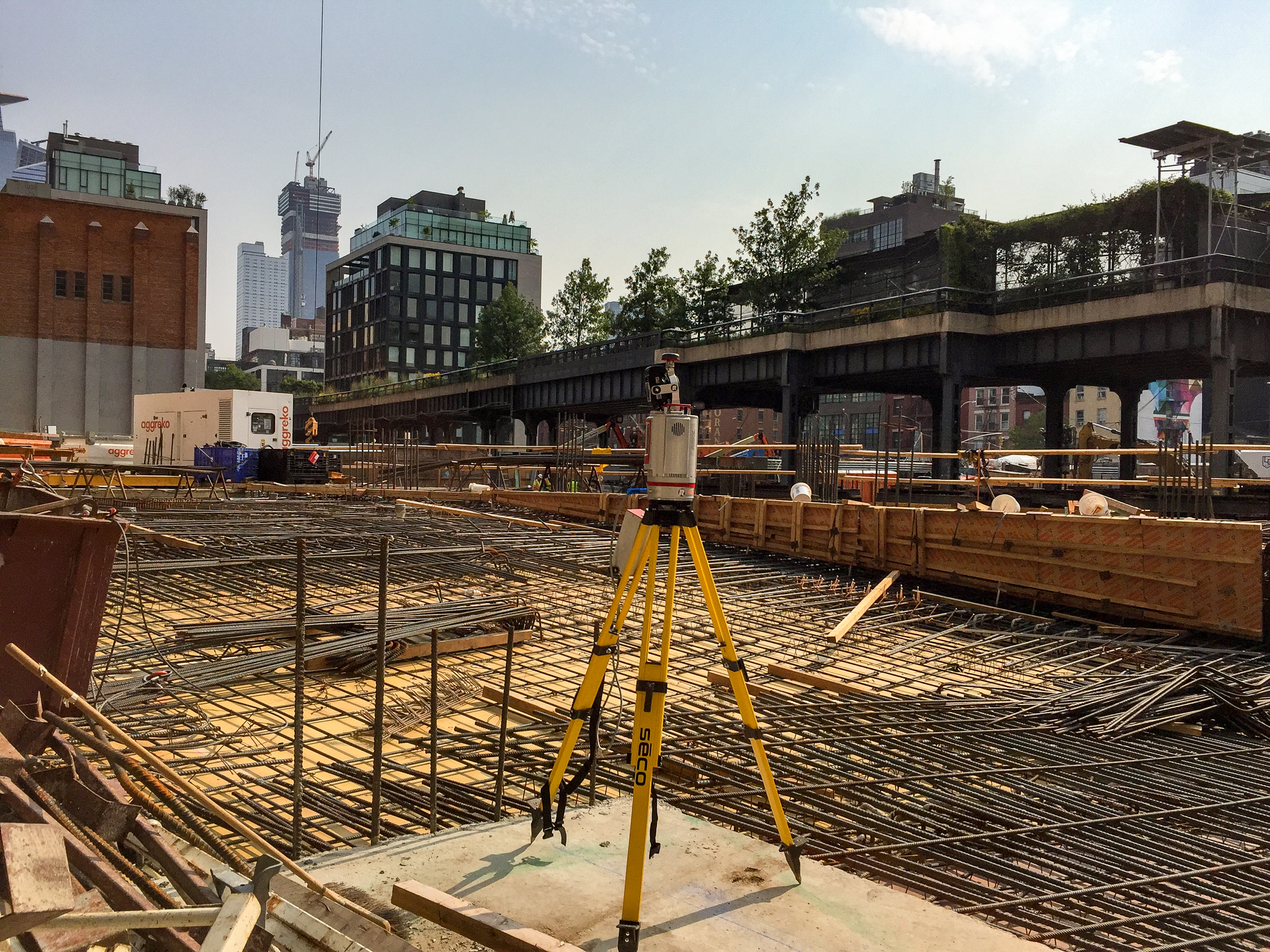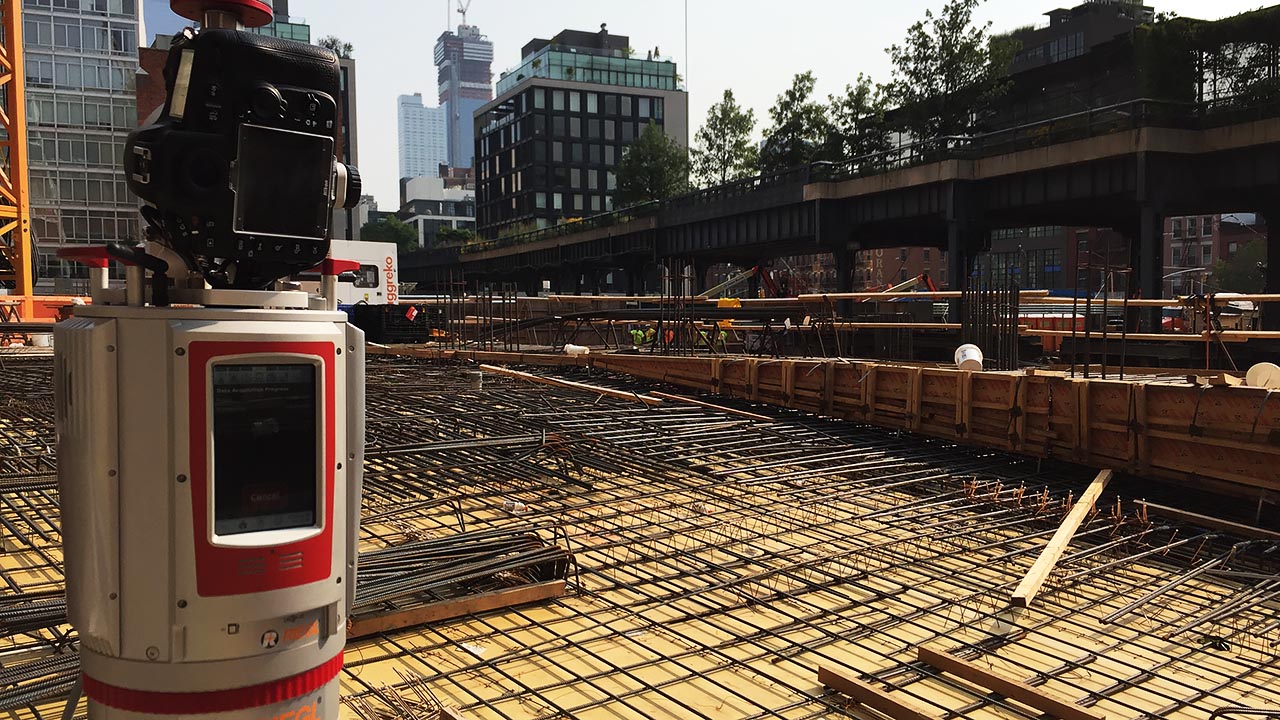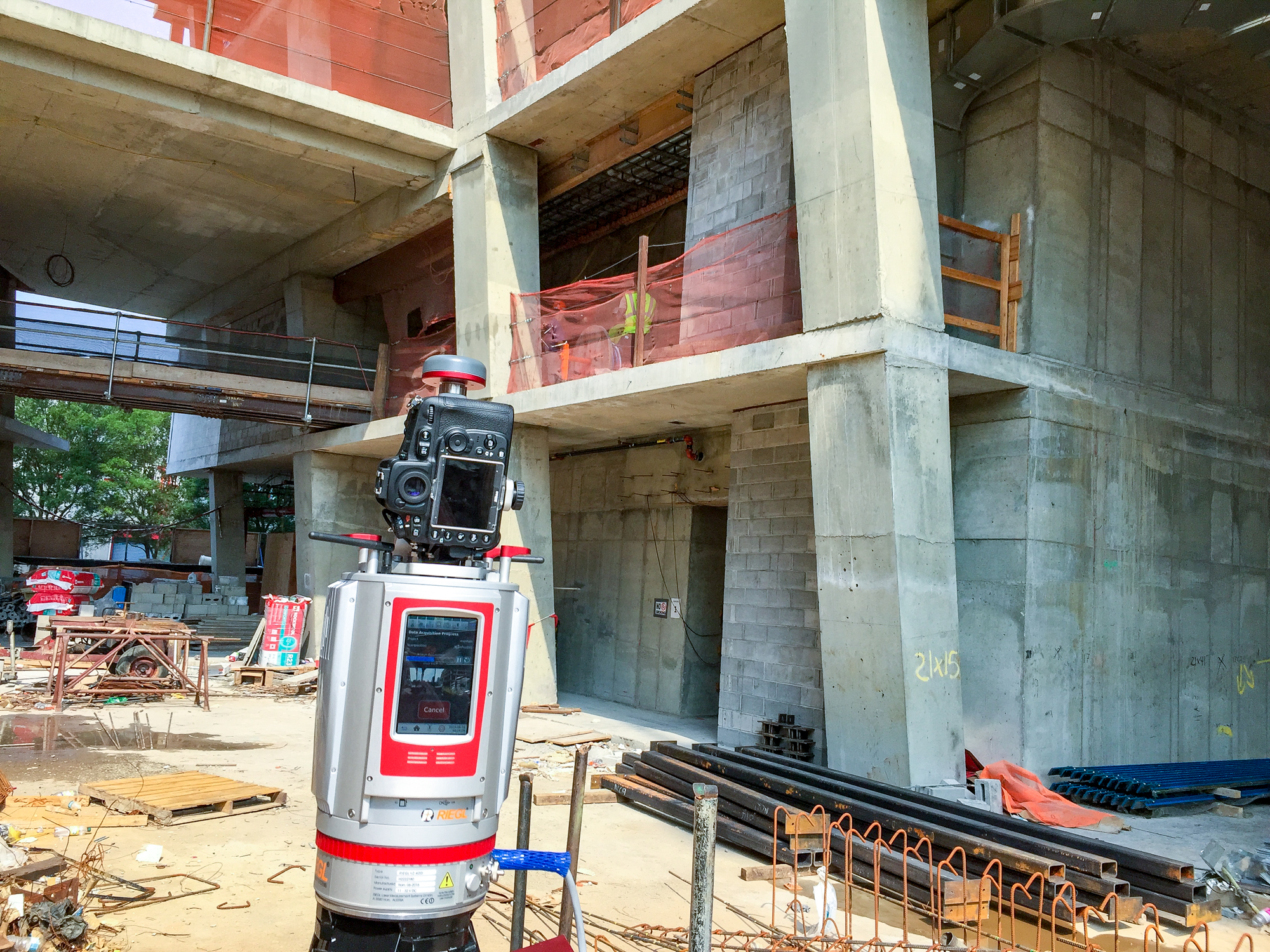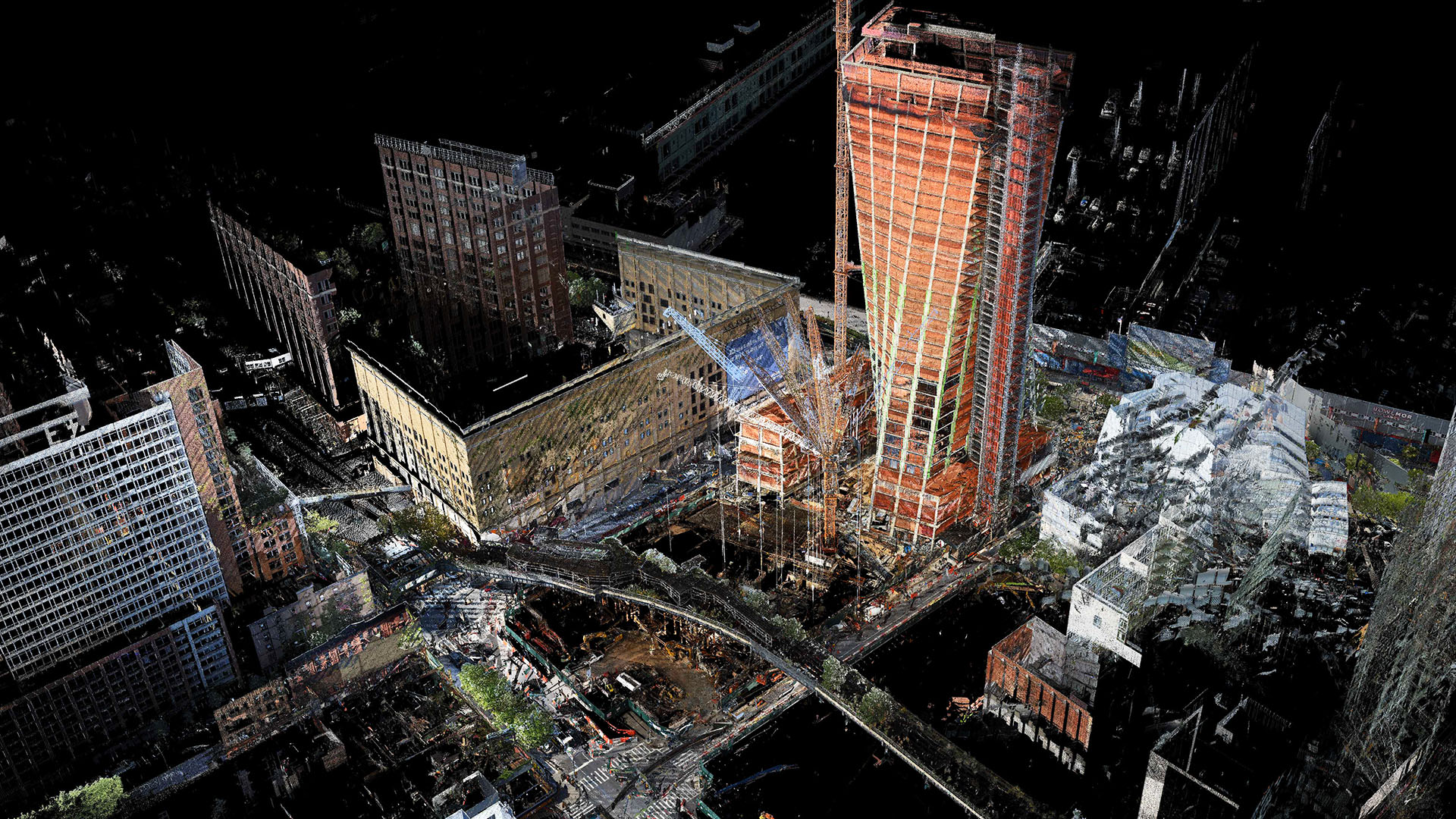Following the recent construction of a thirty four (34) story tower in West Chelsea, ScanX3D captured a complete laser scan of the building’s exterior. The client required as-built information for a multitude of purposes.
The 3D scanning field technicians worked closely with survey crews on site. As a result, the laser scan data was georeferenced to the project specific coordinate system and vertical datum. ScanX3D quickly mobilized and completed field activities within a highly congested urban environment.
The resultant data product was processed to a clean BIM ready pointcloud in Autodesk format that was immediately delivered to the client via dropbox. Additional drafting services were performed including exterior floor outline plans. The 2D plans detailed top and bottom concrete floor elevations and column faces.


















